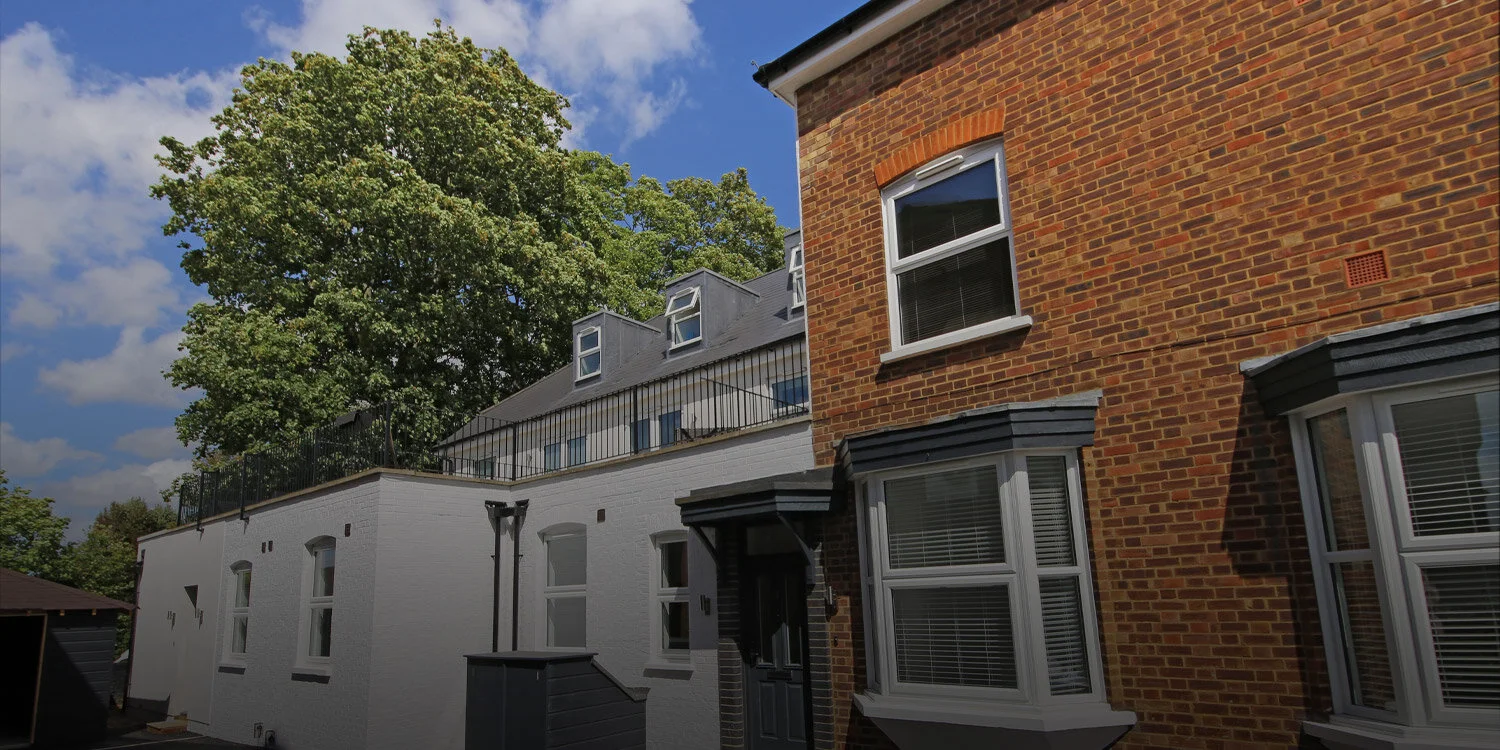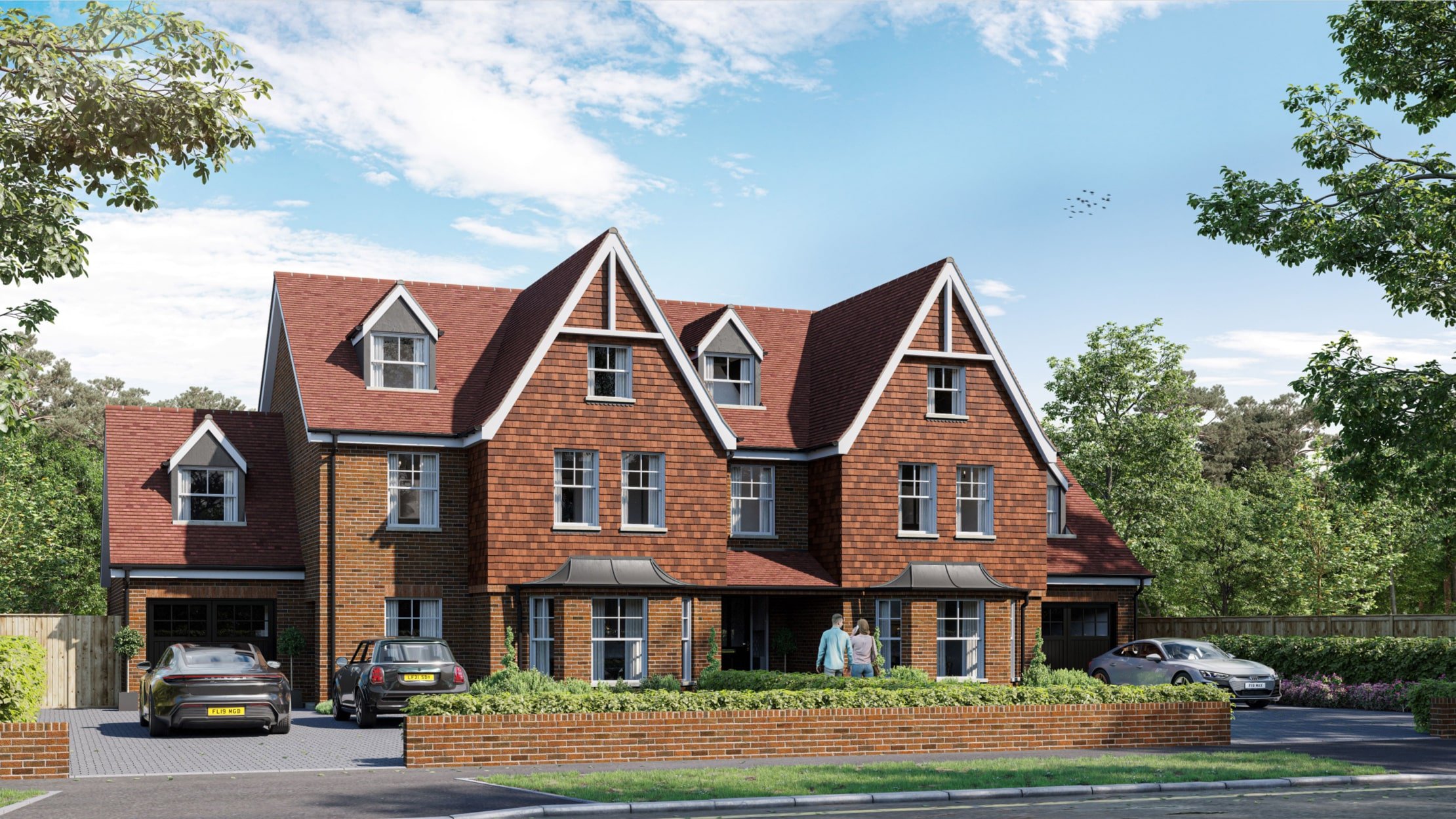
CURRENT & FUTURE PROJECTS
Take a look at what we’re currently constructing
CURRENT PROJECTS
We have just commenced construction of two 5 bedroom semi-detached homes in Wheathampstead Road, Harpenden
Situated around 1 ½ miles from the main line station with direct links to the Capital, a short walk to bars, cafes and shops, and minutes to state and private schools.
Each home of approx. 3000sq feet has the typical high specification of our previous builds with the added focus on sustainability through the utilisation of air source heat and solar panels. Buyers coming on-board at an early stage will also have the opportunity to bespoke the inside of the property, with a range of options to kitchens, bathrooms, flooring and wall coverings. The large bi-fold doors to the rear open up onto the SE facing gardens of approx. 100ft in length, and early movers will have the opportunity of being involved in garden design and communicating with us throughout the build process.
-
• Energy efficient air source heat pump
• Purpose made double glazed windows
• Origin bi-fold doors to the kitchen and orangery
• Oak or Walnut or Painted internal doors to all main areas
• Oak or Walnut balustrades
• Low energy down lighters to all rooms
• Under floor heating to all areas on ground and first floor and to the master en-suite
• Data Cat6 network throughout
• Sky dish pre-installed and cabling to all living and bedrooms
• Multi zone audio system
• Fully fitted choice of German kitchen with quartz or granite worktops
• Quality appliances inc. integrated dishwasher, combination microwave, warming drawer, oven, induction hob and extractor.
• Optional American or integrated fridge freezer, including ice water chiller/icemaker
• High standard sanitary ware, chrome ware and cabinetry to bathrooms.
• Freestanding bath and matching basins
• Chrome towel warmers to all bathrooms
• NACOSS approved security system with external monitoring facility
• Choice of ceramic or carpets flooring to all rooms.
• Fitted wardrobes to bedroom 1 or 3 on first floor
• Fitted hanging rails and shelves to top floor dressing room
• All gardens laid to lawn, with large Indian Stone (or similar) patio and shrubbery to front and rear
• All gardens with external power point, lighting and hose outlet
• Electric car charger to the front of the property
• Solar panels to be pre-installed
• CCTV cameras to the front and rear of the property
• Security lighting to the rear of the property
PROPOSED FLOORPLANS
PROPOSED ELEVATIONS
PROPOSED STREET SCENE


